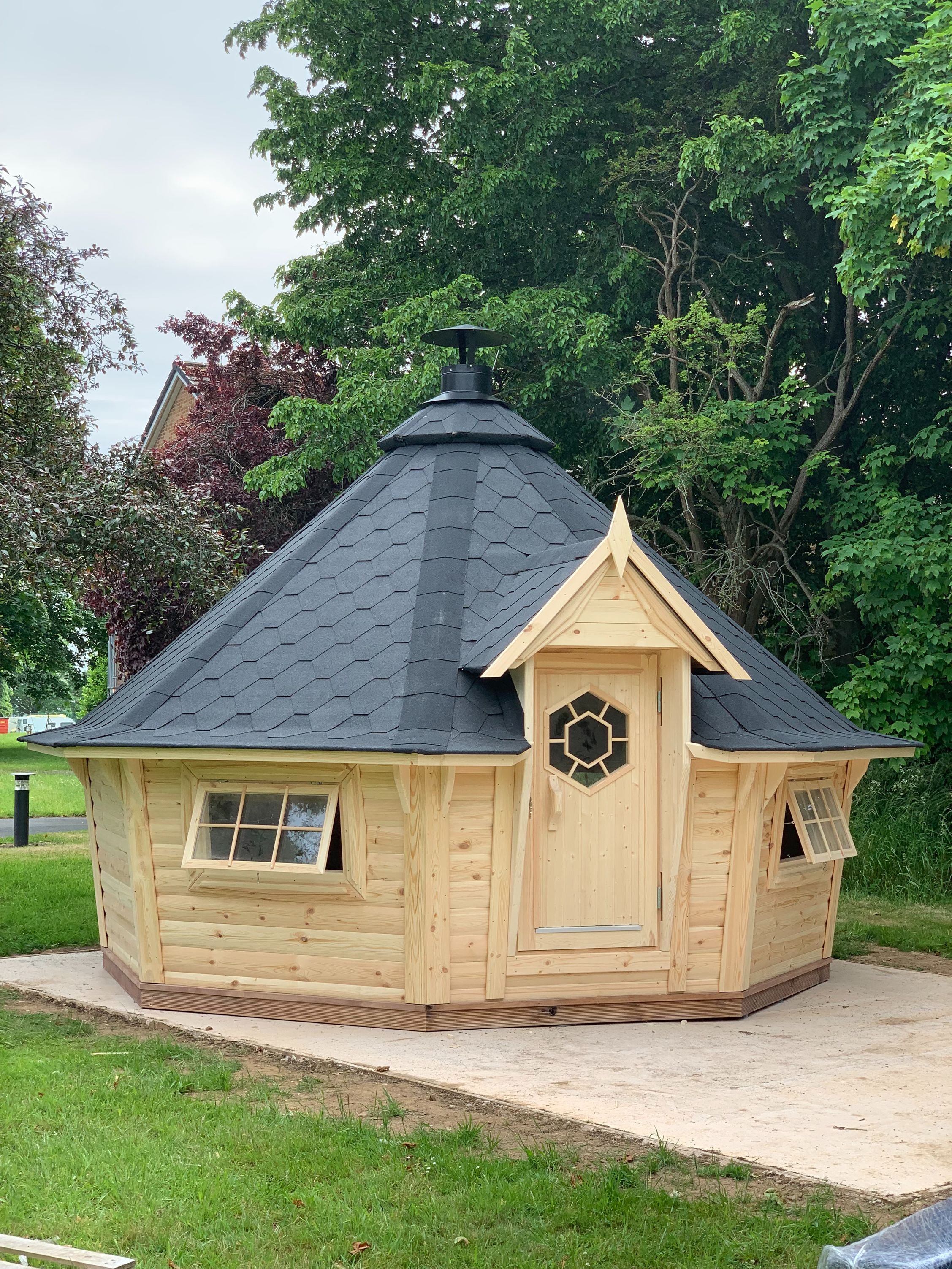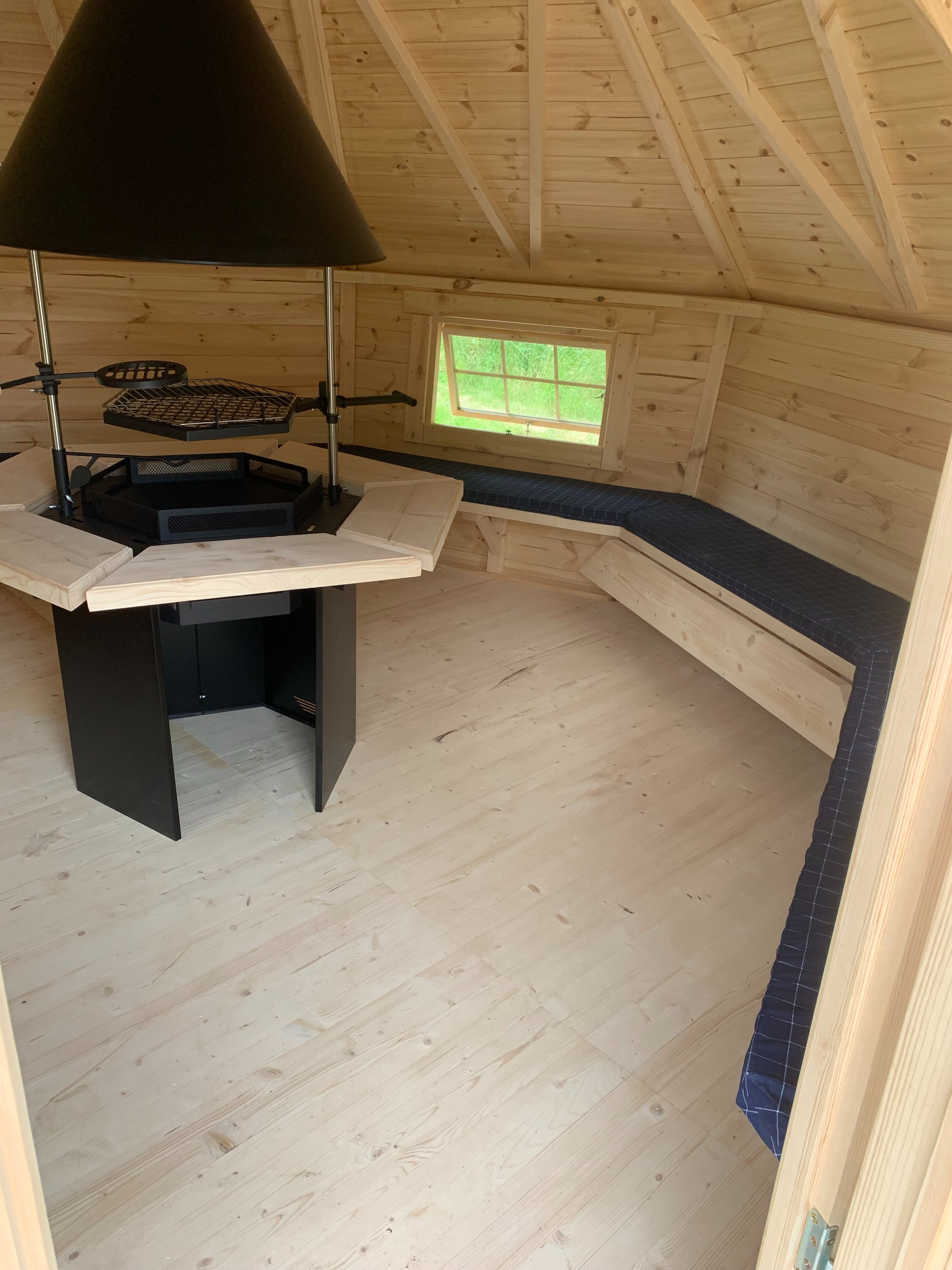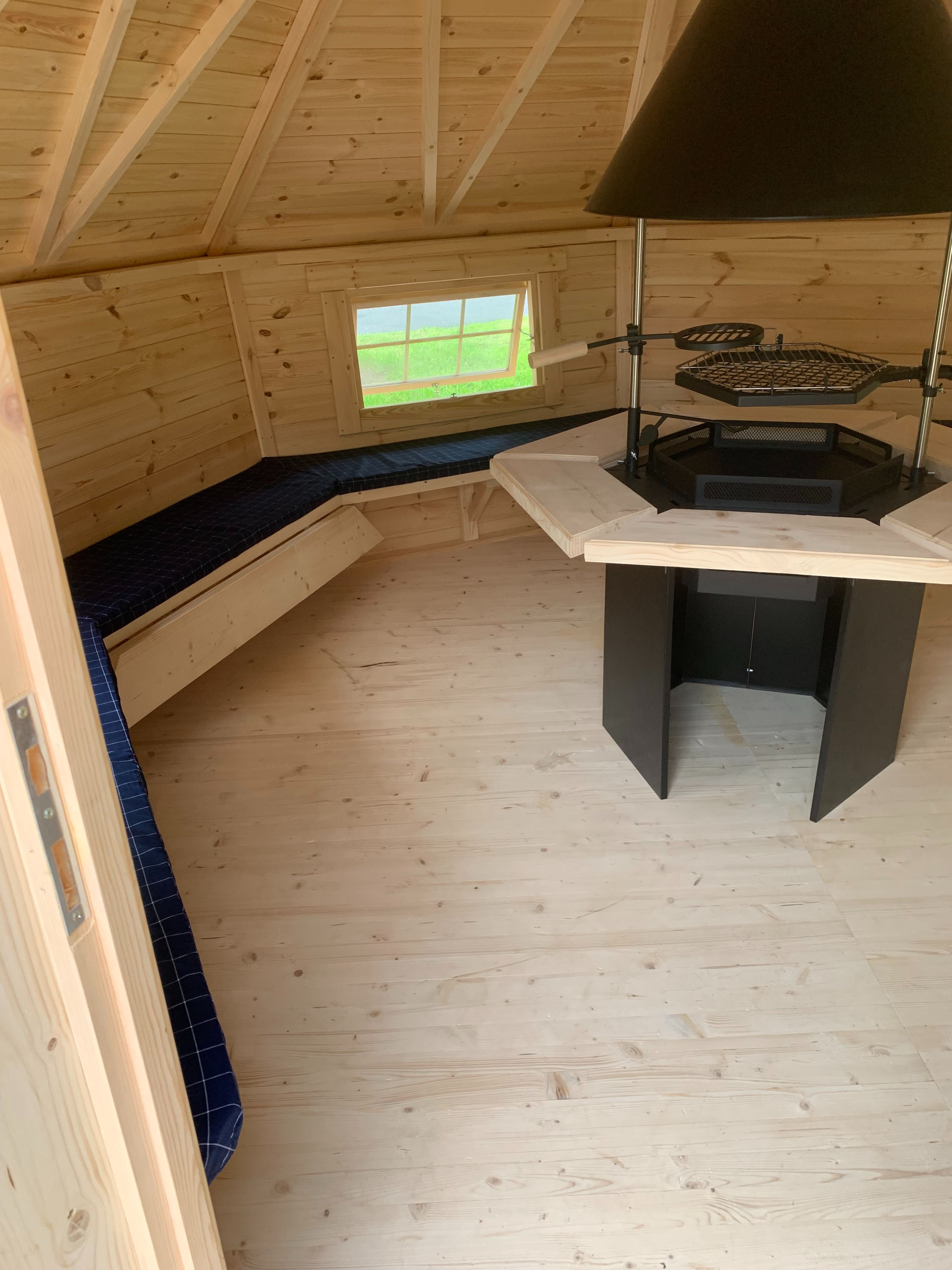12.5m² Sloping Wall Grill Cabin
|
Specifications |
|
|---|---|
|
Internal area |
Seats up to 21 people inside. 12.5 m2 / 135 sq/ft |
|
Timber |
Pinewood |
|
Wall thickness |
45mm (sloping) |
|
Floor thickness |
floor boards 28mm + floor frame 950mm (treated) |
|
Roof thickness |
18mm boards finished with bitumen shingles |
|
Window size |
880x510mm (four double glazed, all openable) |
|
Door size |
780x1500mm (fitted with adjustable hinges, handle and lock) |
|
Height |
3000mm |
|
Wall height |
1200mm |
|
Extras |
7 benches (three extendable to form single beds) Luxury BBQ grill set included Cushions for the benches included Fixings and assembly instructions (installation service available) |
Yes, we deliver all around UK and Ireland. Please ask for a quote.
Yes, we provide assembly service all around UK. Please ask for a quote.
Yes, assembly instruction and fixings are provided.
Drop Us a Line
We'll get back to You within 24 hours


