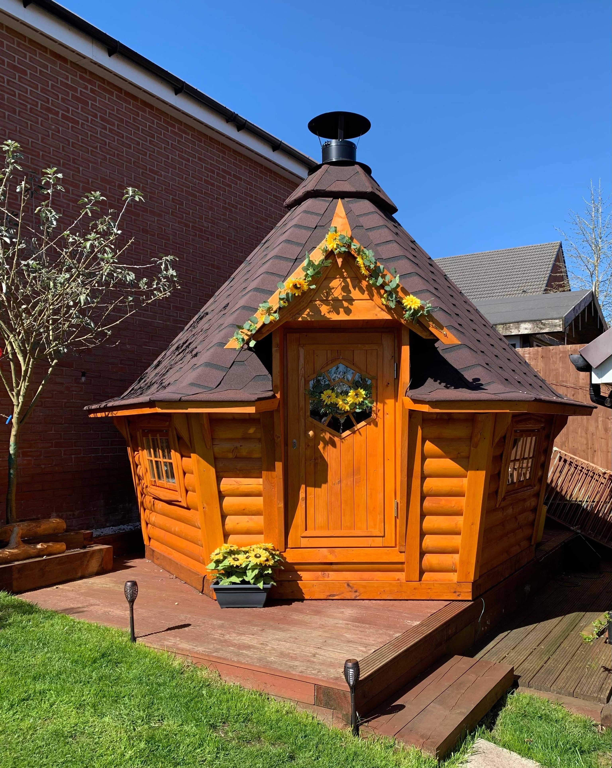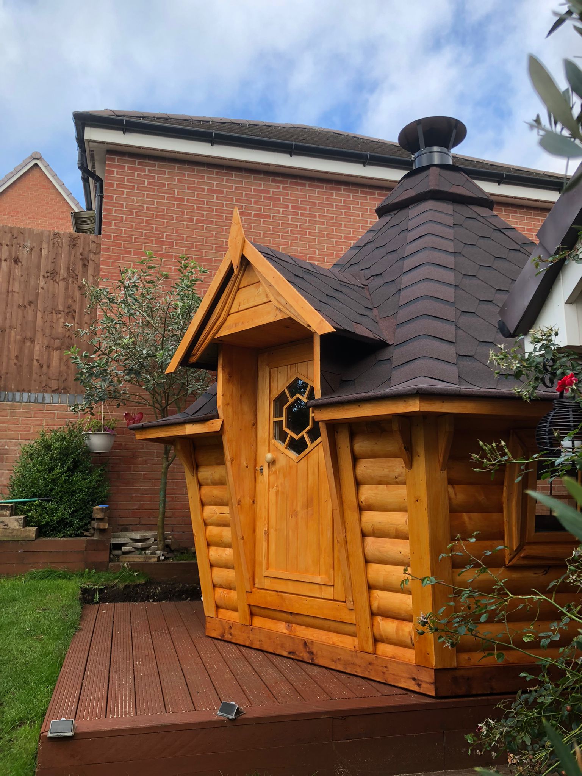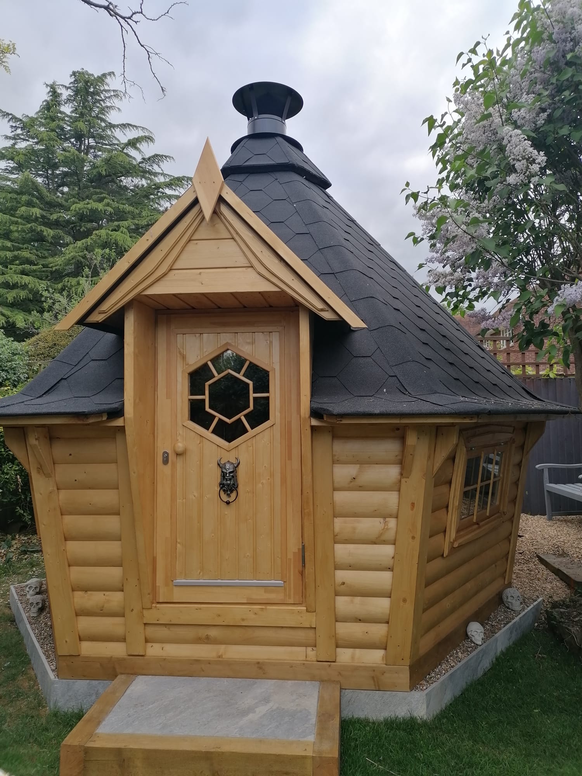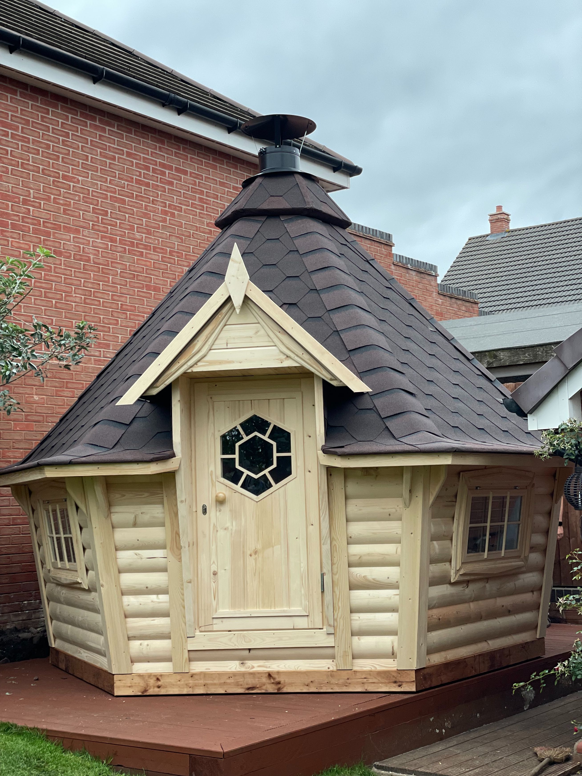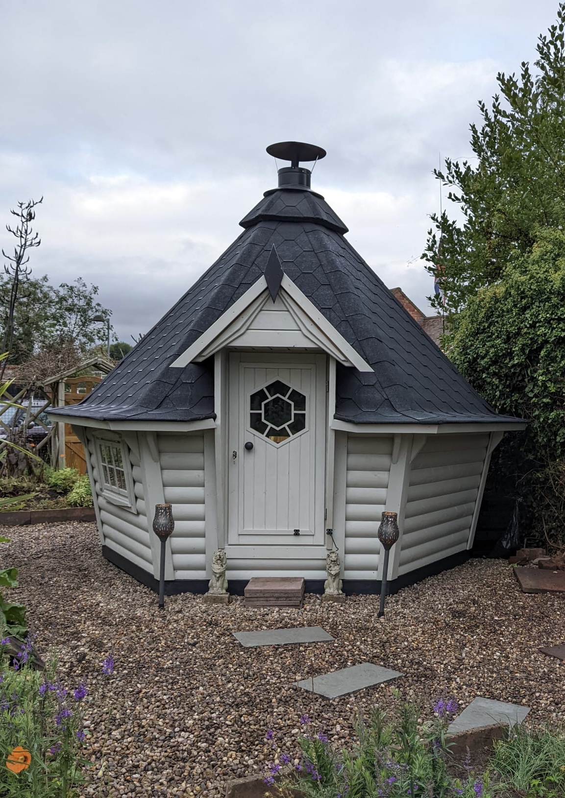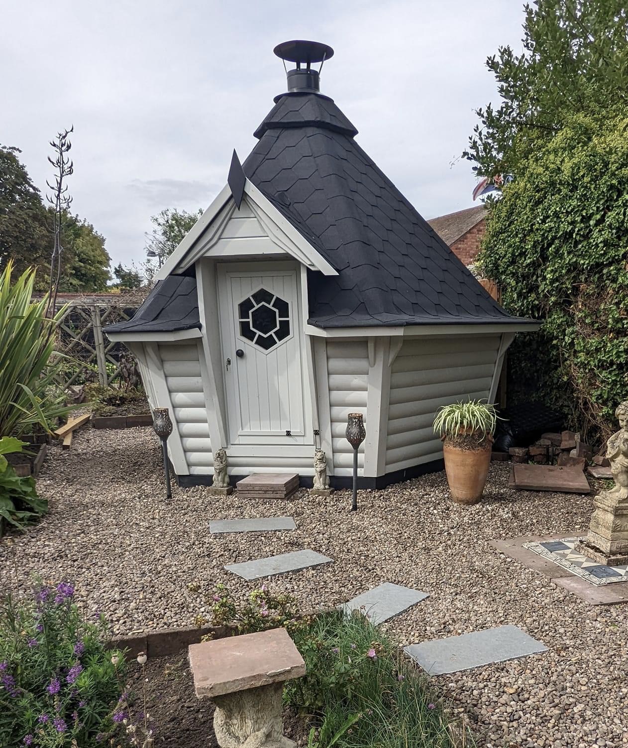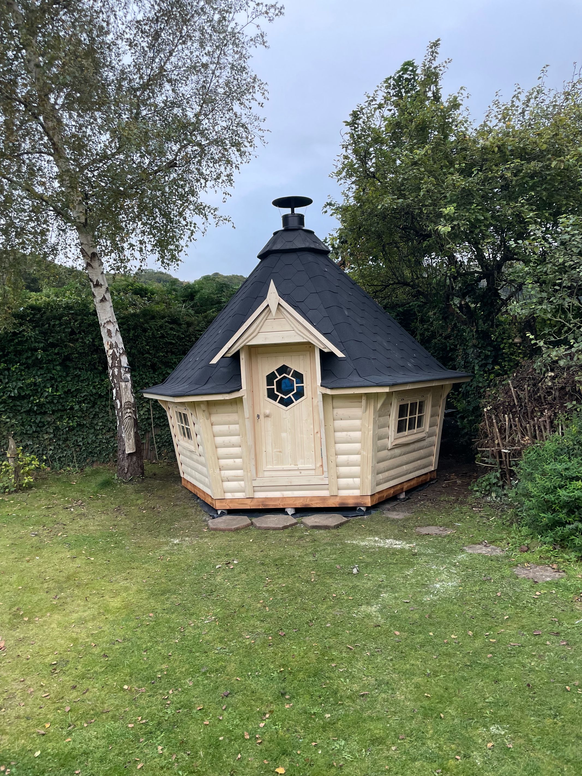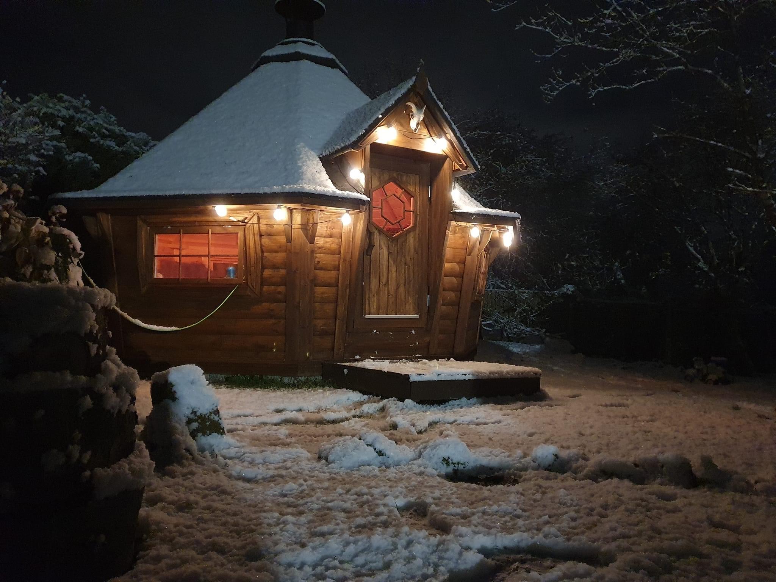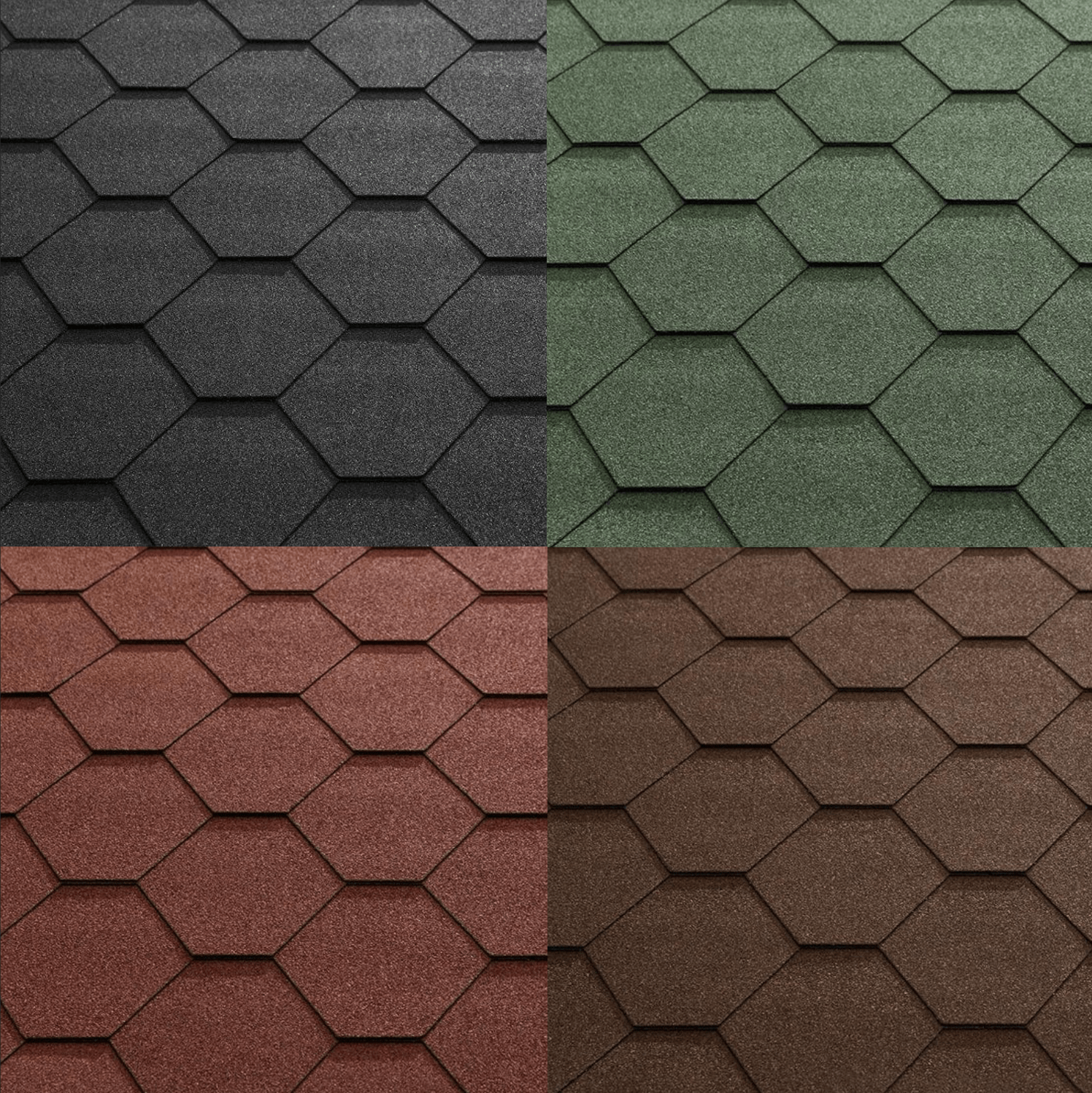7m² Sloping Wall Grill Cabin
|
Specifications |
|
|---|---|
|
Internal area |
Seats up to 10 people. 7m2 / 75 sq/ft |
|
Timber: |
Pinewood |
|
Wall thickness: |
45mm (sloping) |
|
Floor thickness: |
tongue and groove floor boards 28mm + floor frame 950mm (treated) |
|
Roof thickness: |
tongue and groove 18mm boards finished with bitumen shingles |
|
Window size: |
880x510mm (three double glazed, all openable) |
|
Door size: |
780x1500mm (fitted with adjustable hinges, handle and lock) |
|
Height: |
2800mm |
|
Wall height: |
1200mm |
|
Extras: |
• 5 benches (two extendable to form single beds) • Luxury BBQ grill set included • Cushions for the benches included • Fixings and assembly instructions (installation service available) |
Yes, we deliver all around UK and Ireland. Please ask for a quote.
Yes, we provide assembly service all around UK. Please ask for a quote.
Yes, assembly instruction and fixings are provided.
Drop Us a Line
We'll get back to You within 24 hours
